So, what exactly is a design plan…? So many of our clients are genuinely surprised to see how much detail, about things they never even thought of, is included in our design plans. The design plan is How we communicate to your construction team exactly what you want your space to look like when it’s done. When we use a design plan, we are letting them know what materials will go where and how the details will be finished.
Most people are familiar with mood boards like the one below. They are a useful tool and set the tone for the design intention. At Lagnappe, this is part of our pre-design phase where we work with the client to share the vision and intent for the overall design project. If you’re planning your own project and want to see how we make our mood boards, check our process below.
While the design board shows real world items that will be used to complete your project, this is still just an artistic collage of the items. This helps give you an idea for how it will all feel together in a room and help you visualize how each piece works together. Like this one below. Many edesign services stop right there and give you the specs and information on where to buy the items. That process is extremely helpful for a lot of DIY-ers. With each consecutive step in our process, we add more specifics and detail. A design board is helpful when furnishing a room but, if your project involves construction, these boards aren’t really a complete design plan. It is because we have not detailed exactly how it’s all going to go together. At lagnappe, design boards are part of our design development phase. And FYI If you want a few of ours with resources, you can find then in our design guide’s section.
The complete design plan is actually not a super pretty work of art but a set of very specific drawings. These documents seek to answer every question the contractor or sub-contractors could have before they need to ask. This means providing detailed measurements for the placement of every rough in for both plumbing and lighting. After many years of working on hundreds of remodel projects, we are pretty good at anticipating what the contractor is going to ask. That being said, we just include it all at the beginning, which saves everyone time and money. When specifying tile, it means thinking through every corner and edge, and providing a solution in advance. It means having all the paint and grout colors selected before the demo even takes place.
Let me give you a little tour of a recent project:
Here’s the before image
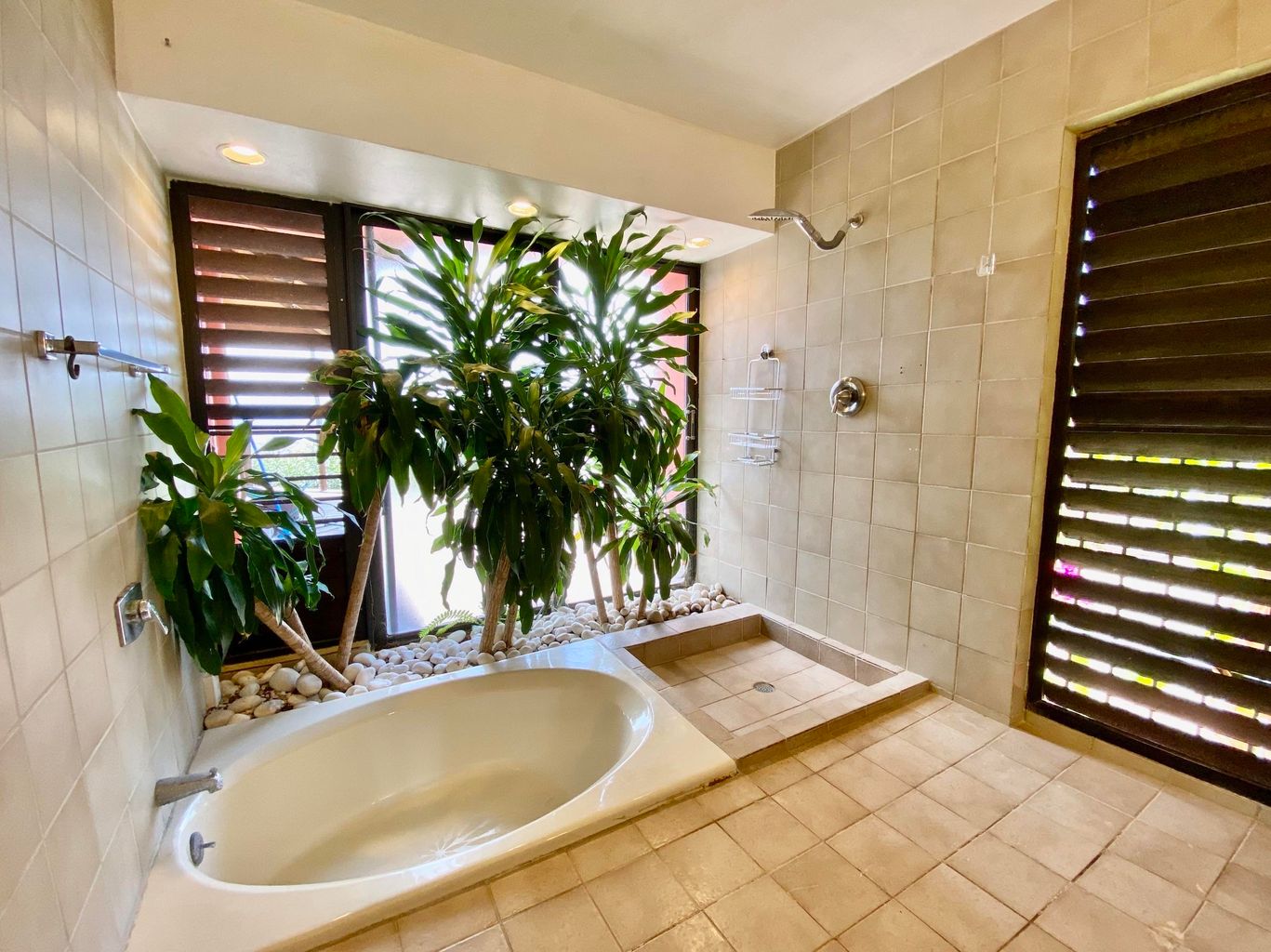
Here’s our vision and design board
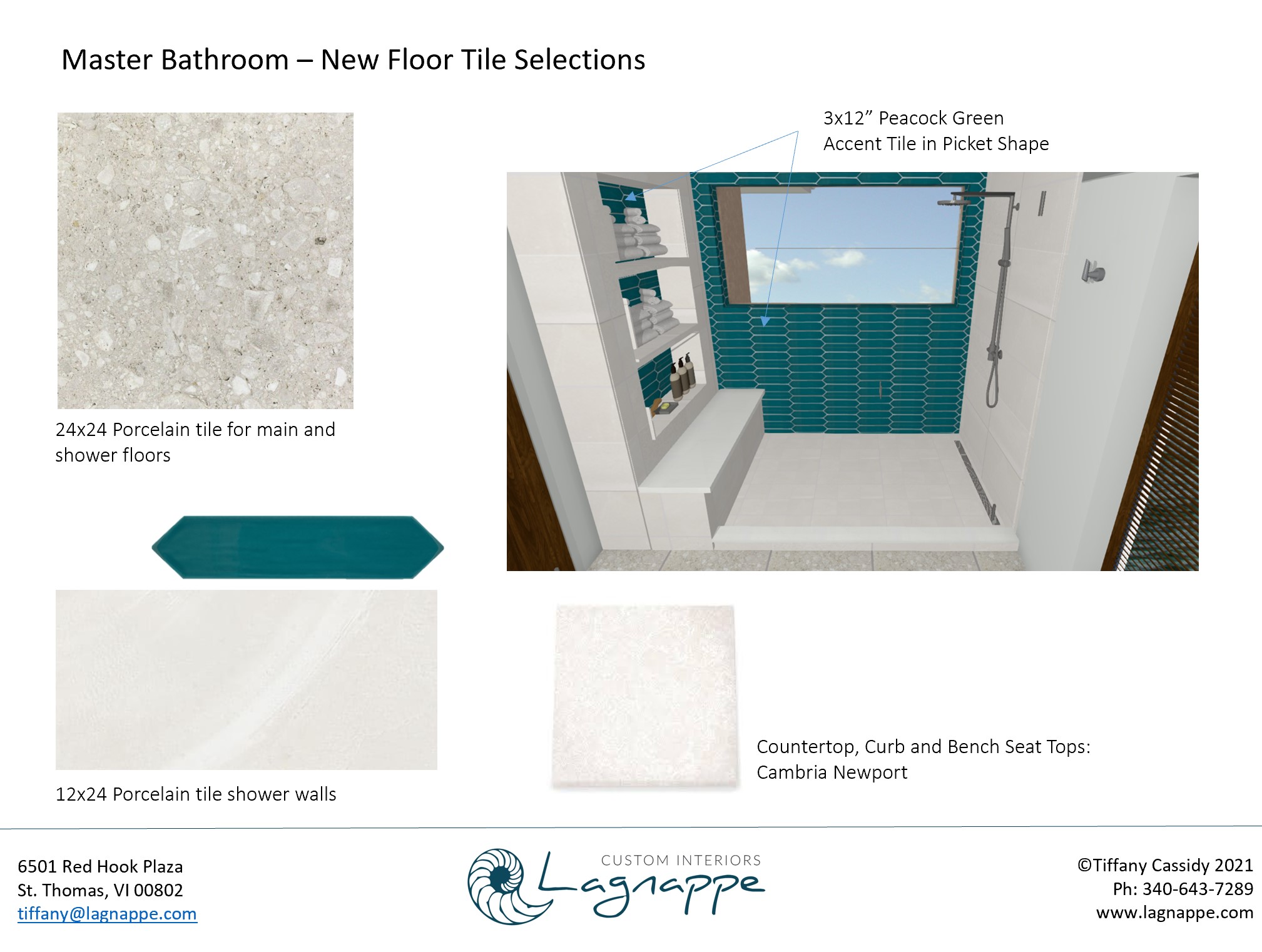
This is just one of about 6 pages from the actual design plan book (just for this one bathroom) that gives the contractor and tile setters all the details so they can bring the look together just the way our client envisions it.
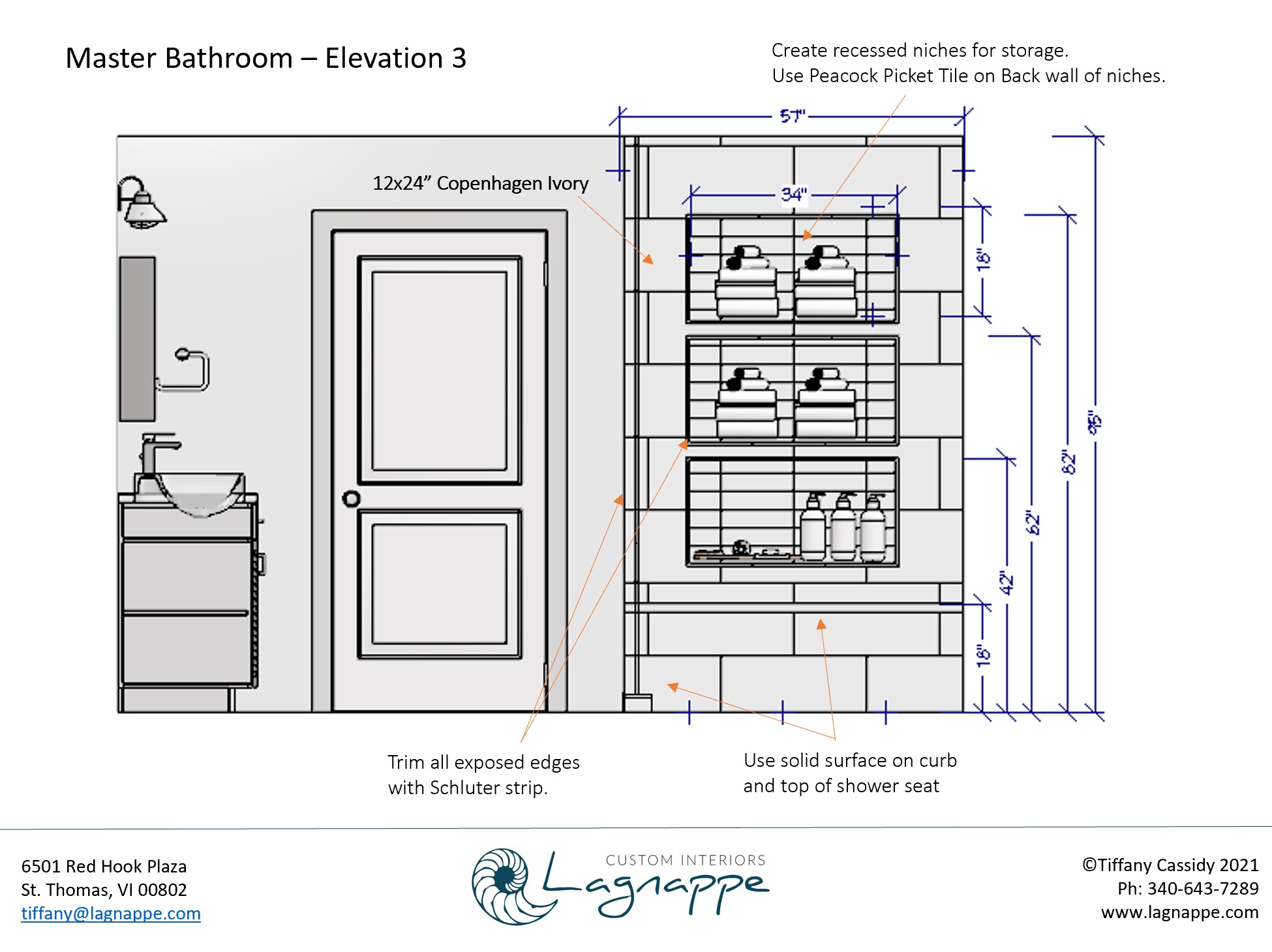
Why is this so valuable? In short, proper planning makes your project come together faster, better, and with less hassle.
1) When we plan all the details and research the solutions ahead of time, our clients are able to get much more accurate estimates from the contractors when collecting price bids. There’s no question of how many overhead lights are getting installed, it’s already been decided.
2) When all the items have been selected, we can also estimate the timeline more accurately. We know how long it will take to get your kitchen cabinets into your home.
3) When everything is selected ahead, and you get an accurate contractor quote you can really control your budget and stay on budget.
4) You won’t get to the end of your project and realize you forgot to buy towel bars and the ones that matched are now discontinued… or the size is sold out… or any number of other “oops” moments, that can be disappointing after all the work and expense.
5) The process happens more quickly. When everything is picked, and the budget costs have been approved, everything can be ordered all at once. When the items needed to complete the project are all onsite before they are needed, your construction team can move quickly through the project with less hassle. This give you less hassle and when the contractor leaves faster, that usually means a cost savings on labor. You really don’t want to pay skilled labor to stand around and wait while you go pick out tile trim!
Want to know how this bedroom and bathroom renovation turned out? With one very happy client!
There are many reasons to hire a professional designer to assist you with your home improvement and decorating projects. Creating a professional design plan with ALL the details is one of the best reasons. Did you know that at Lagnappe we offer a service where we’ll make you a fully flushed out design plan with every detail, dimension, and resource you need to successfully manage your project on your own? It’s called a master plan. We love to support homeowners who love to DIY, but want a little professional advice or a fresh eye for a project that’s a little larger than anything they’ve done before. Let us help you bring a little luxury to your home, not only through the design and selections but through the process as well. Proper planning saves time and time is, after all, the greatest luxury.









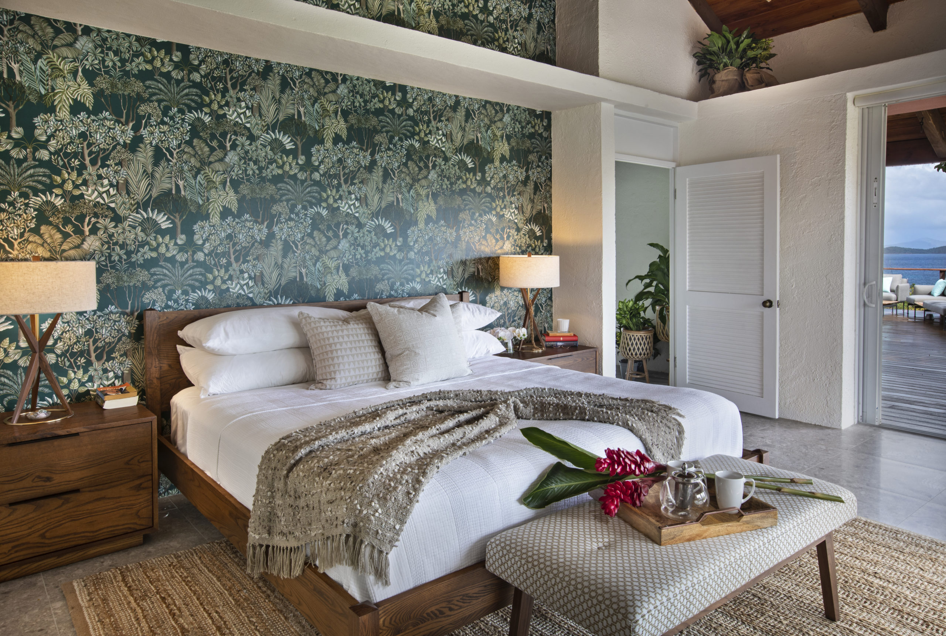
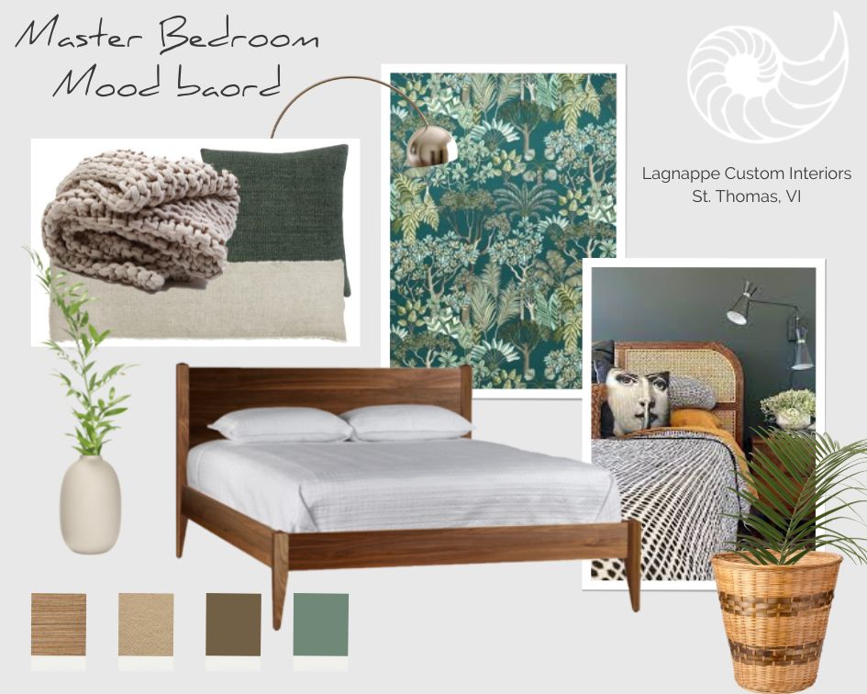
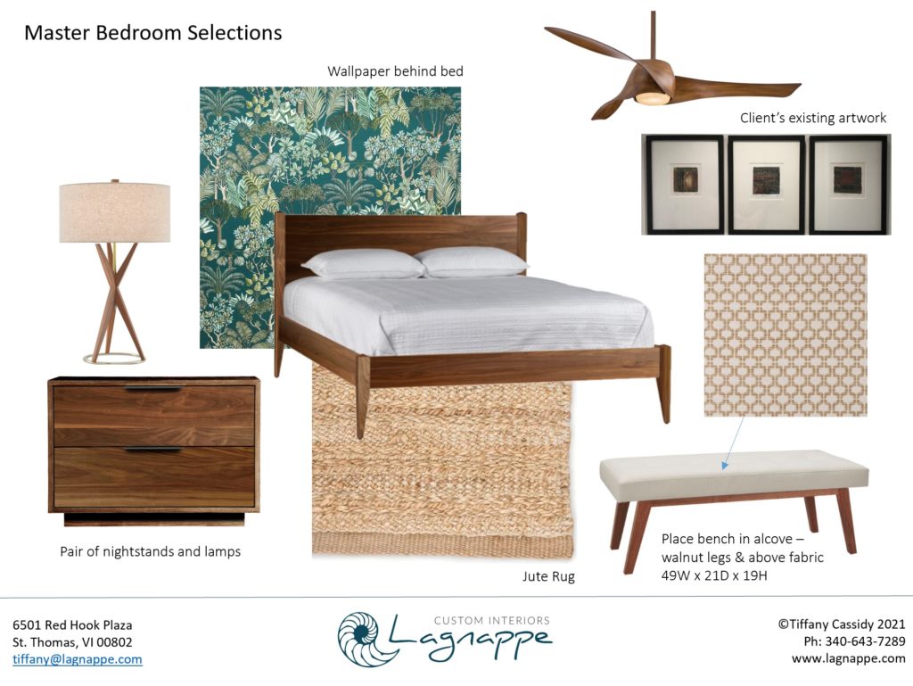
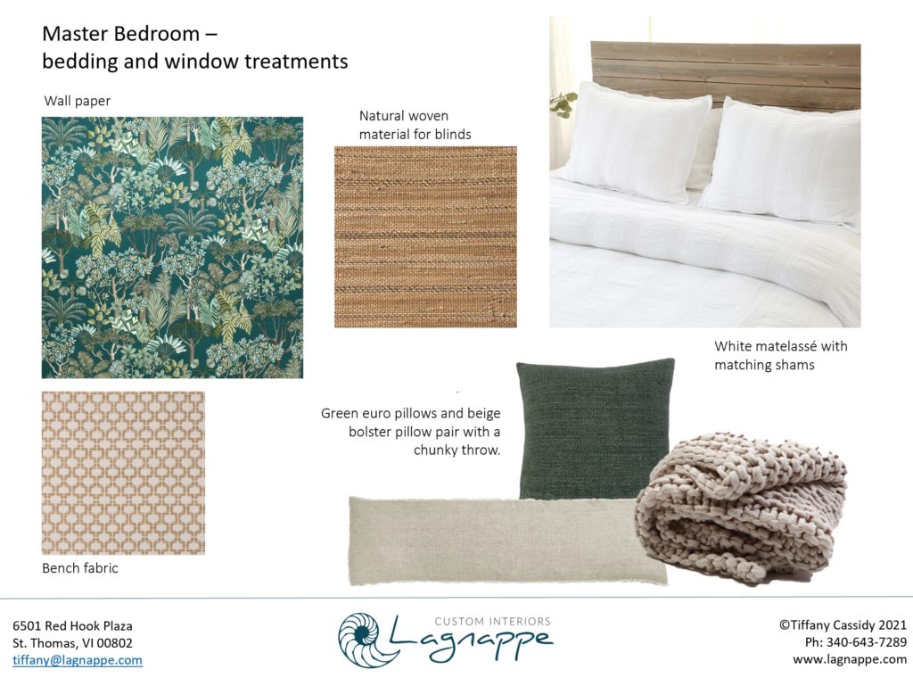
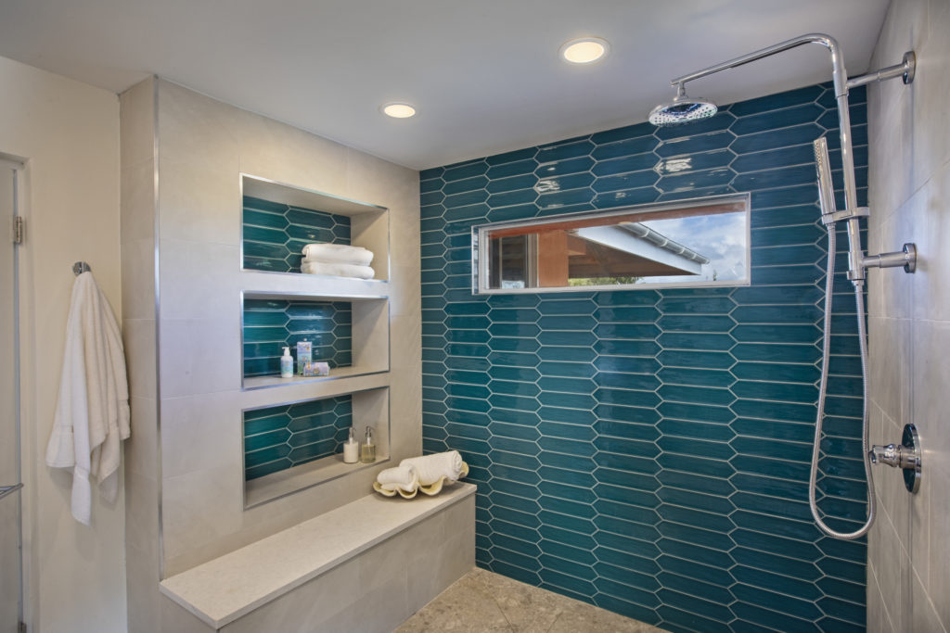
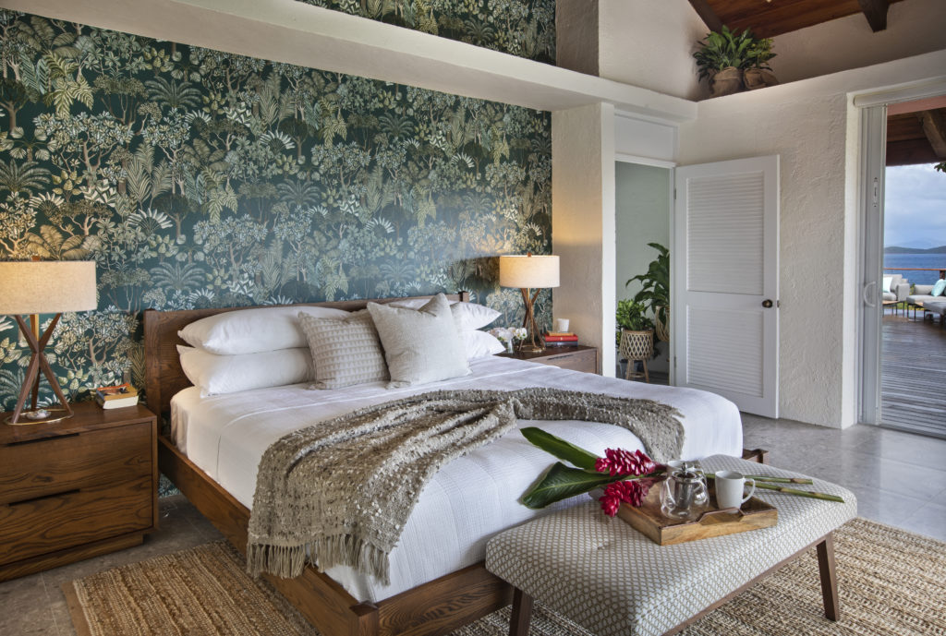



Great post Tiffany, clearly hiring a professional like yourself is well worth the investment! I love how you explained your process and laid everything out, well done!
Tiffany – what an excellent and easy explanation of all the myriad details that go into a beautifully finished project with as little drama as possible. The bedroom and bathroom are both gorgeous!
What an excellent explanation of the value of a professional design process. Beautiful project!